Tamirson! Why Us?
Success starts as early as the restaurant design and layout.
Take advantage of exceptional restaurant design and restaurant layout professionals.
We will custom design A Commercial Kitchen, and Dining Room layout for your restaurant, bar, cafeteria, cafe, temple kitchen or other commercial food service project…
Restaurant Design With A Purpose…
Tamirson previous experience with similar facilities, actual “Hands On” operation experience, is familiar with code requirements (in Florida) and equipment needed to accommodate your kitchen needs such as Food Preparation Area, Storage & Cleaning Area. Our Equipment Floor Plan Design will help organize and make your daily kitchen work easy, smooth and efficient and most important productive.
We thank you in advance for your trust in our firm’s ability to provide you with quality consulting services and Equipment Planning.
Design Package Includes: Concept Planning and Development, Space Plan, Equipment Floor Plan, Exterior & Interior Design, Referrals to field related specialists such as: Architects & Engineers specializing in Restaurants, Millwork Fabricators, & Much Much More…..
We will be able to provide you with all your Furniture’s needs, Large & Small Fixture, Menu Planning, POS Systems w/ Touch Screen set up, and much more.
Here are some of our previous design work, please click on the links below.
Design Before & After – https://tamirson.com/index.php?cPath=1022
Here are links about some of our work such as custom bar, Hoods, Walking Coolers/Freezer, Furniture’s, POS System Etc..
*Bar Design – https://tamirson.com/product_info.php?products_id=4395
*Custom Hoods- https://tamirson.com/product_info.php?products_id=4236
*Custom Walking- https://tamirson.com/product_info.php?products_id=4826
*Furnitures- https://tamirson.com/advanced_search_result.php?keywords=miami+chair&x=0&y=0
*Point Of Sale – http://www.mrtouch.com/
Scope Of Project: Will consist of the kitchen area floor Plan / dining area &
or service area. We will provide you with a full detail Equipment Package
Designs to suit your needs. This package will include manufacturer’s equipment
specification and cut sheets showing all buy-out equipment to be specified on the
project, including all electrical, gas & pluming details.
I will start on the project and email you as I move forword with new ideas for this project.
Should you need any additional assistance, please don’t hesitate to email us at info@tamirson.com or call us at 305.491.1326.
Thanks Again
Sincerely
Sammy Tamir
www.tamirson.com
T-305.491.1326 * F-786.999.0282
info@tamirson.com * www.tamirson.com
Above stated services for this project will be payable as follow:
You will be invoiced periodically (weekly) or at completion of a phase, for work performed on an hourly basis.
Our Base fee is $100.00 per Hour with a three (3) Hour Minimum.
Upon Signing of Agreement………………….$300.00 payment is required
Invoices are due when presented
ITEMS OR COSTS NOT IN BASIC FEE: permit or application fees, testing fee’s, Shop Drawings, Cad Drawing, Architectuel Drawing

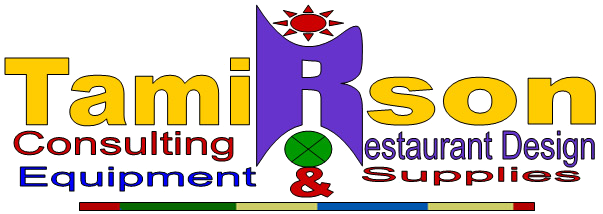
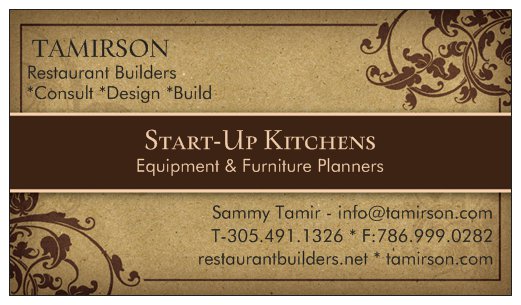
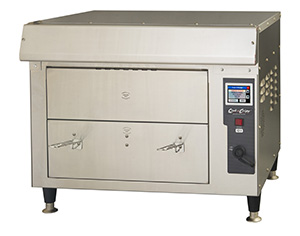
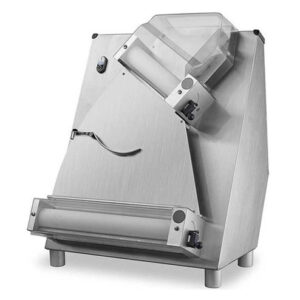
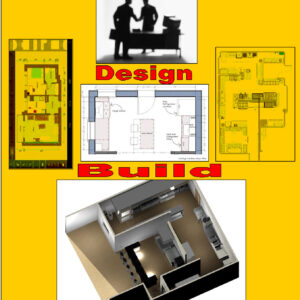
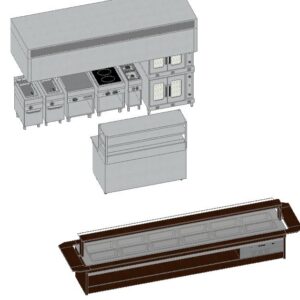
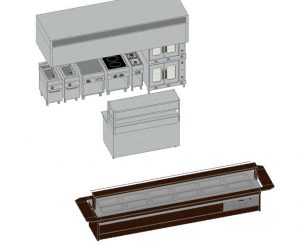
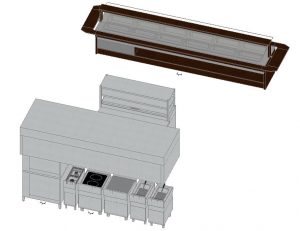
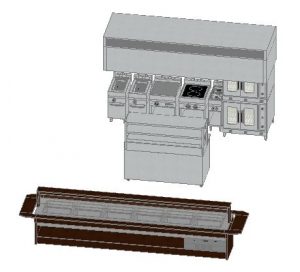
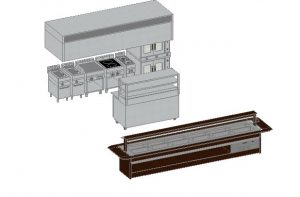
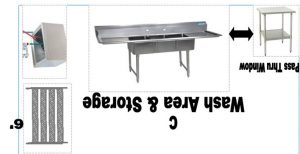
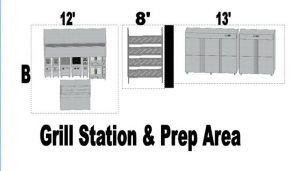
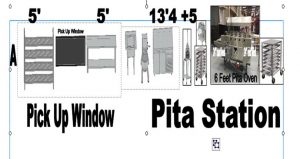
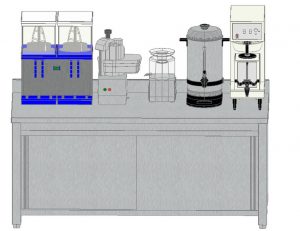
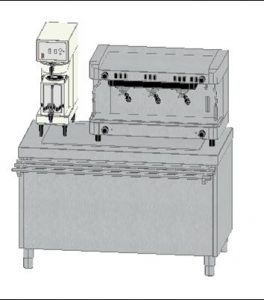
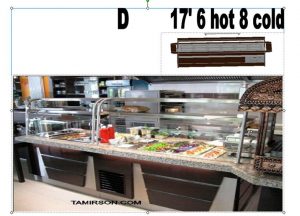
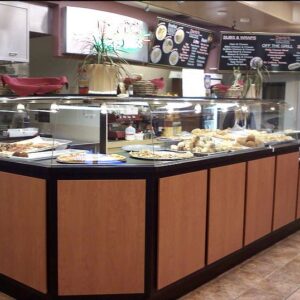
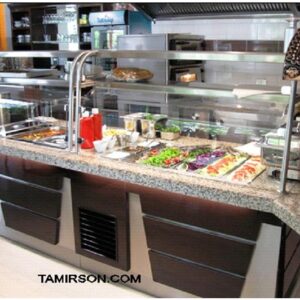
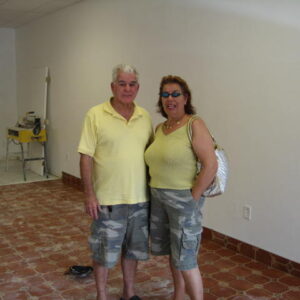
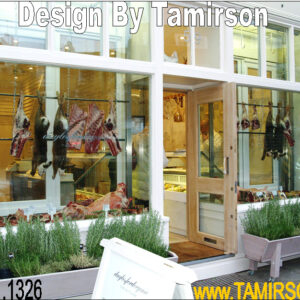
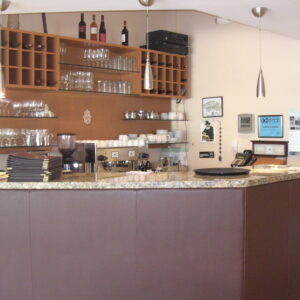
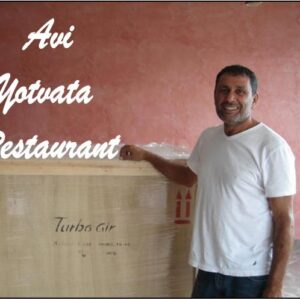
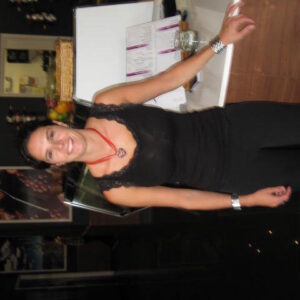
Reviews
There are no reviews yet.